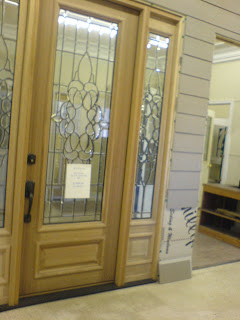
David took a neat picture from the bridge - you can see the old slab on the left side of the picture, and the new slab on the right side. The new slab is almost 5' higher than the old slab, and is significantly larger.
It's been a long month with no progress. And now that they are working, things are crazy again. Sorry for the lack of updates. Here's what's been going on this last week:

Here's the cast of characters:
Erica: me
David: my husband
CDG: Central Development Group, our contractor
Pat: The owner of CDG
Chris: The latest guy that was assigned to manage our project
Roy: CDG's sub-contracts administrator - he's ok, he fishes
Joe: the local Nudura sales-rep, who we bought our blocks from
Lintel: Opening (new word for me)
Kiercey the dog: "It's hot out here"

As expected, they started back on our house on Friday (only a day late). Chris told the guys that the plans and the Nudura blocks were at the job site. We have given every plan we have to CDG, and they have all of our blocks. Disorganization seems to be the rule. We were not at all confident that CDG has thought out the details of the next pour so Joe met me at the house to go over the engineer's drawing and to talk concrete. I won't bore you with pancake batter concrete versus brownie mix that needs more oil concrete, and the differences in vibration and pour depths based on the concrete consistency. I certainly didn't get it all. While here, Joe looked over what the block guys were doing and showed them how to do the corner detail correctly. The way they had it would have blown out. Later that afternoon Chris showed up - not sure what he did. I'm not even sure if he got out of his truck.
Over the weekend, Joe showed us another Nudura house that has the rebar and stirrups set above the lintels. Our frustration is that we are stuck doing all the QC (Quality Control) on our project and we don't know enough about concrete, rebar details, or framing around the lintels to be comfortable with this. Talking with Joe was a big help, plus he promised to visit our job site frequently to make sure everything is being done right.
Roy has stopped by several times in the last two days and has essentially taken over managing the project. He has also been consulting with Joe. Chris has been next-to-useless. In between talking fishing, David and Roy talked about brackets, concrete, and placing the joists before the concrete is poured. They decided that placing the joists before-hand was one of Pat's hair-brained ideas. I guess he must have gone back to the office and told Pat that we weren't going to set the joists because Pat showed up to talk to David about it. He's supposed to come back again tomorrow. We'll see. Honestly, I don't care how they do it as long as it's done right, but I can't tell that they've thought through all the details. In fact, we still don't know what brackets to use for some of the walls, and the brackets we think they should use might take special ordering. Funny, I thought that hiring an engineering and using an experienced ICF crew would have made the job go smoother.
Then there's the Grade 40 rebar that I bought versus the Grade 60 that the engineer drawings specify. For the most part we're just as strong since we are using a larger rebar. And I double checked the sizing requirements and determined that we are ok.
Still trying to order doors. Our back doors will cost more than our front door! But I have decided on a door and a brand (Neuma) and am just waiting (still) on the quotes. Well, waiting for one more quote. I've given up on the idiot I ordered windows from. She's had 2 months to get me a quote. I have no idea how they stay in business. Joe sells Neuma's so I'm waiting on a quote from him. I have a qoute from a salesman in AL. Pricey! But I like the 8' tall french door quad-unit so will pay what I have to pay. At least they're cheaper than the Pella's ($4,200!).


















































