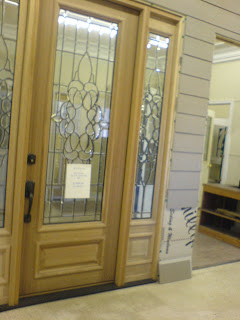Today we got our deck samples from East Teak - starting at the top left and working clockwise is
 Cumaru, Tiger Wood, Garapa, and Ipe. David likes the 1.25" thickness of the Cumaru, so that's what we might go with. The other 3 are dense enough to be 1", and going to 1.25" makes the Ipe more expensive than the Cumaru. I like the Garapa, but David likes the darker wood. The Tiger wood is pretty, but I think we prefer a more uniform grain. So, it'll be either the 1.25" Cumaru or the 1" Ipe (pronounced E-pay). Whatever we go with will be about 2/3's the cost of a composite deck and will be prettier and less mainenance/repair than the standard pressure treated deck. We're also looking into Aluminum ballasters(?) to use for the verticals in the railing - they won't distract from the view as much as wood ones would, and they're cheaper (a lot) than cable railing is.
Cumaru, Tiger Wood, Garapa, and Ipe. David likes the 1.25" thickness of the Cumaru, so that's what we might go with. The other 3 are dense enough to be 1", and going to 1.25" makes the Ipe more expensive than the Cumaru. I like the Garapa, but David likes the darker wood. The Tiger wood is pretty, but I think we prefer a more uniform grain. So, it'll be either the 1.25" Cumaru or the 1" Ipe (pronounced E-pay). Whatever we go with will be about 2/3's the cost of a composite deck and will be prettier and less mainenance/repair than the standard pressure treated deck. We're also looking into Aluminum ballasters(?) to use for the verticals in the railing - they won't distract from the view as much as wood ones would, and they're cheaper (a lot) than cable railing is.We might also look into ordering flooring from East Teak. They have 3/4" Ipe plank flooring in 8'+ lengths, and judging by the decking price, should be in our price range. And it would give us the look that we both love. If only we had a house to put it in...
I'll try to post stucco pictures later this week. David's worked really hard on it. I was waiting until he did the final coats, but that's not going to happen until after the next stage of construction. And maybe this weekend he will have the marble cut for the half-bath vanity.










